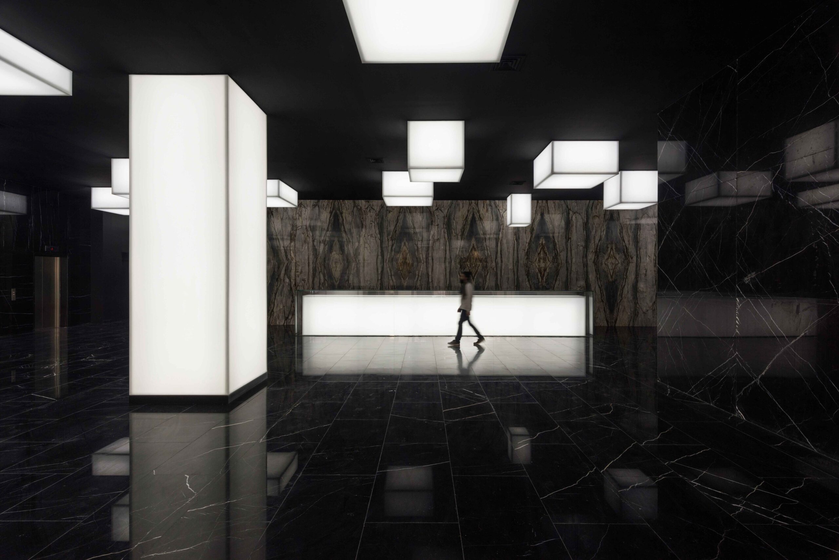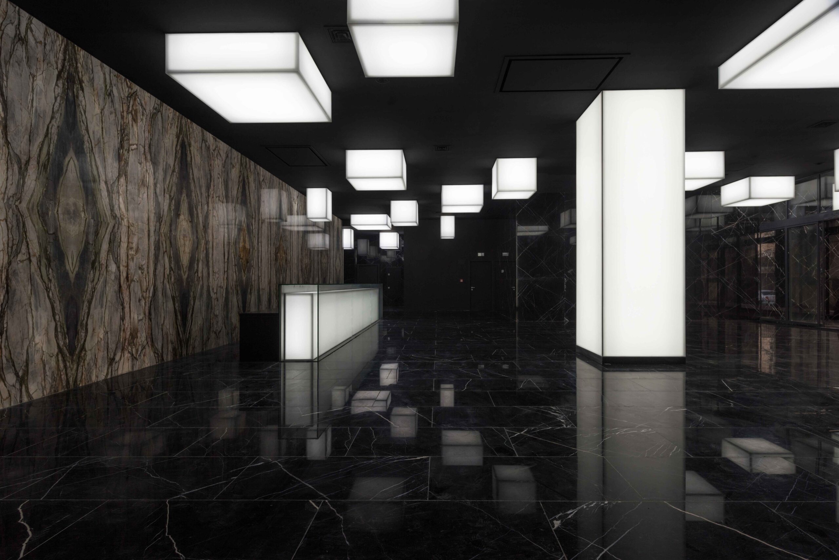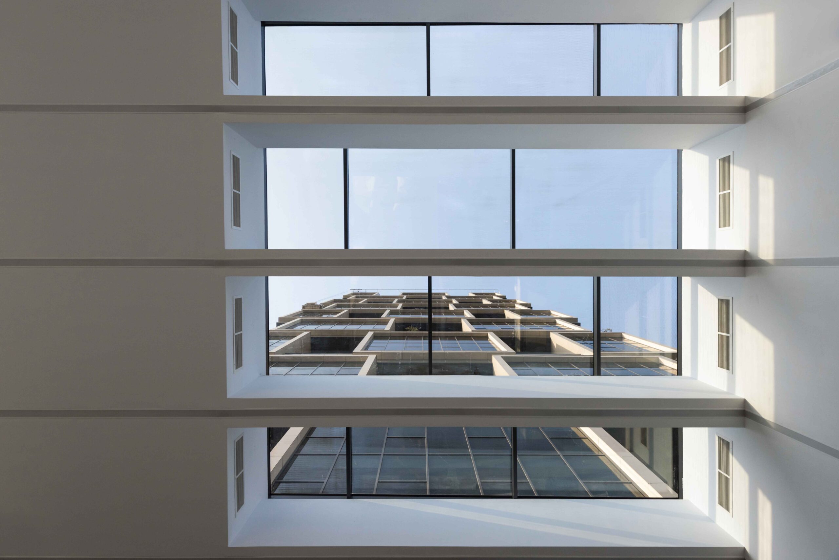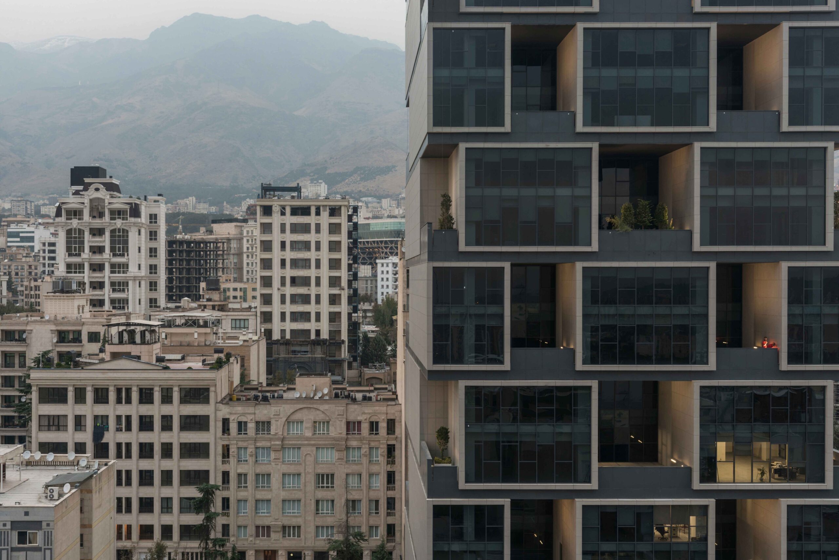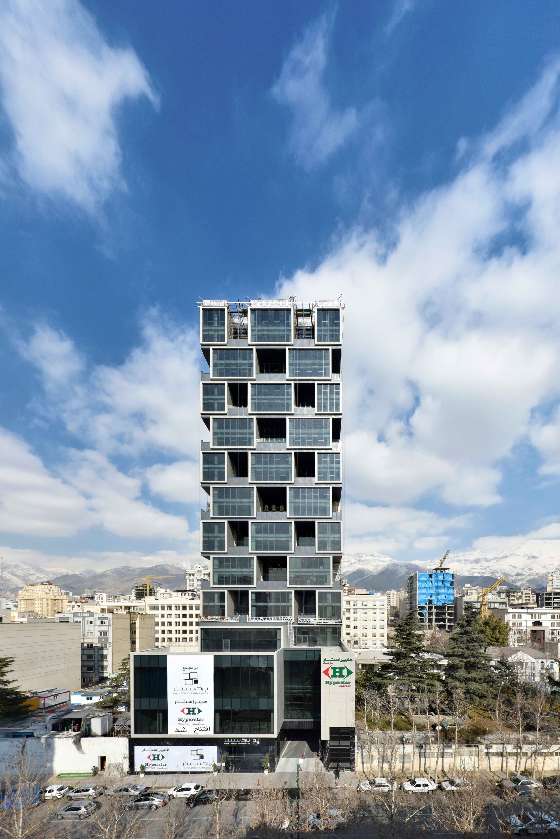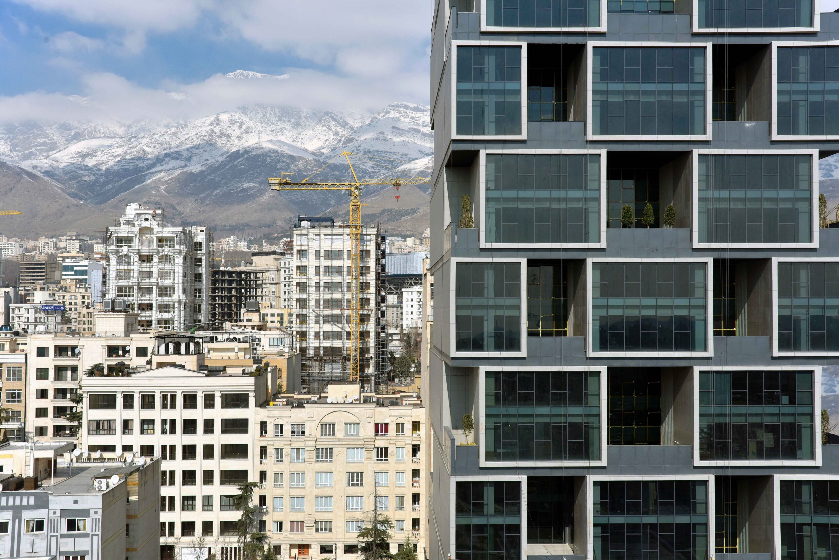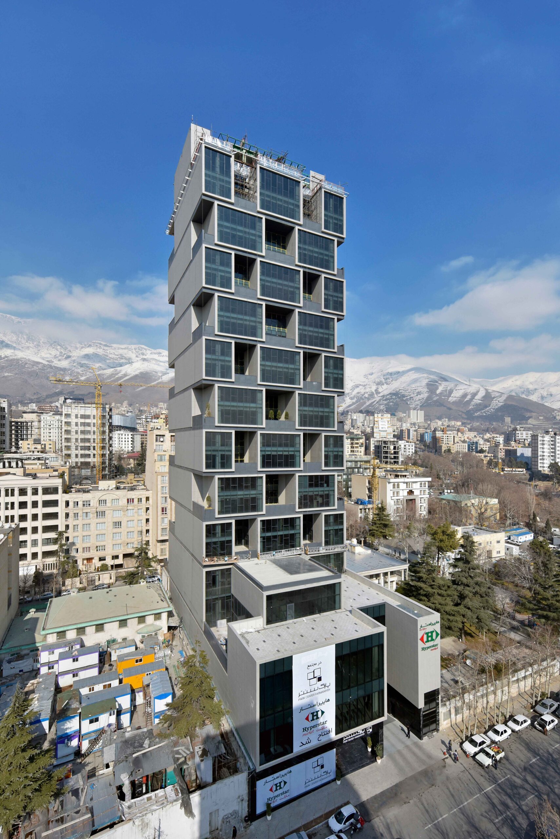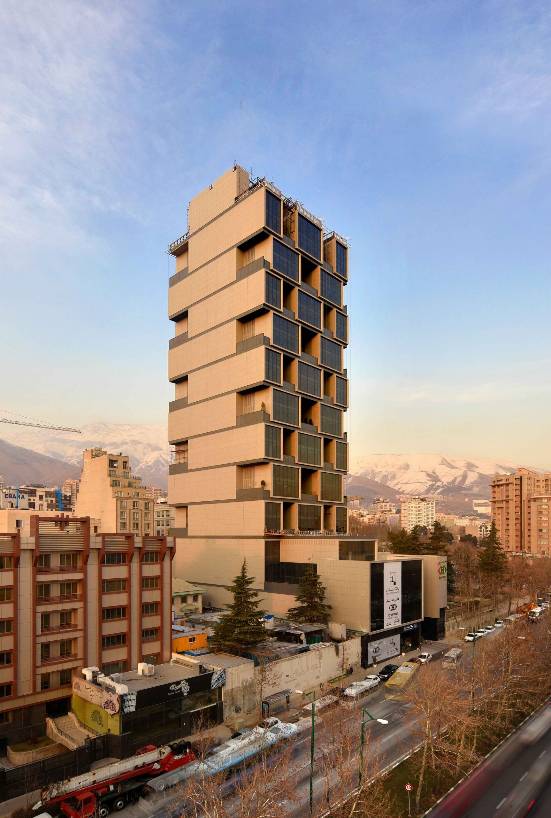
Park Center Mixed-Use Building
This project addresses the challenges of urban density and introduces innovative solutions in architectural space and parking design. Initially, the main issue was the lack of parking in high-density commercial and office projects, which caused dissatisfaction among investors and city residents. The design team was able to provide creative solutions, such as the introduction of mezzanine parking levels where the surfaces overlap, significantly increasing the number of parking spaces.
Another key aspect of this project was the use of two-story courtyards as open, shared spaces between office units. These courtyards not only enhance the quality of life within the building but also allow natural light to penetrate deep into the units. By convincing the municipality to exclude these spaces from the gross floor area calculations, the design team enabled the developer to benefit from architectural quality without the need to increase density-related costs.
Ultimately, this project succeeded in achieving a balance between the interests of the developer, the end user, and the city through structural and spatial innovations. These solutions not only resolved existing issues but also created new opportunities in terms of density and urban spatial typologies.
- Location Farmanieh St., Tehran
- Project Date 2008
- Typology Commercial - Work
- Site Area 1,932 m²
- Total Floor Area 35,798 m²
- Status Completed
