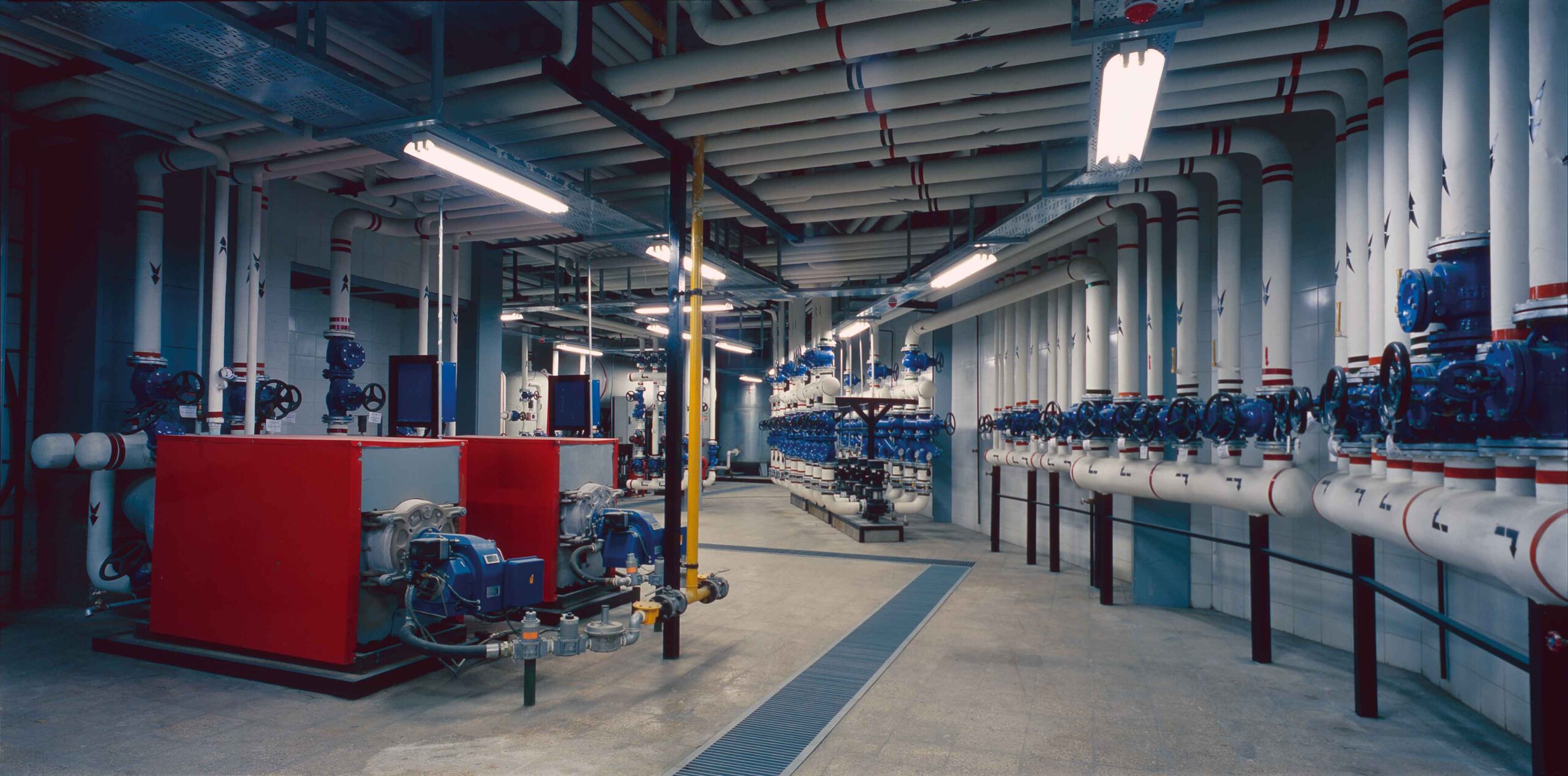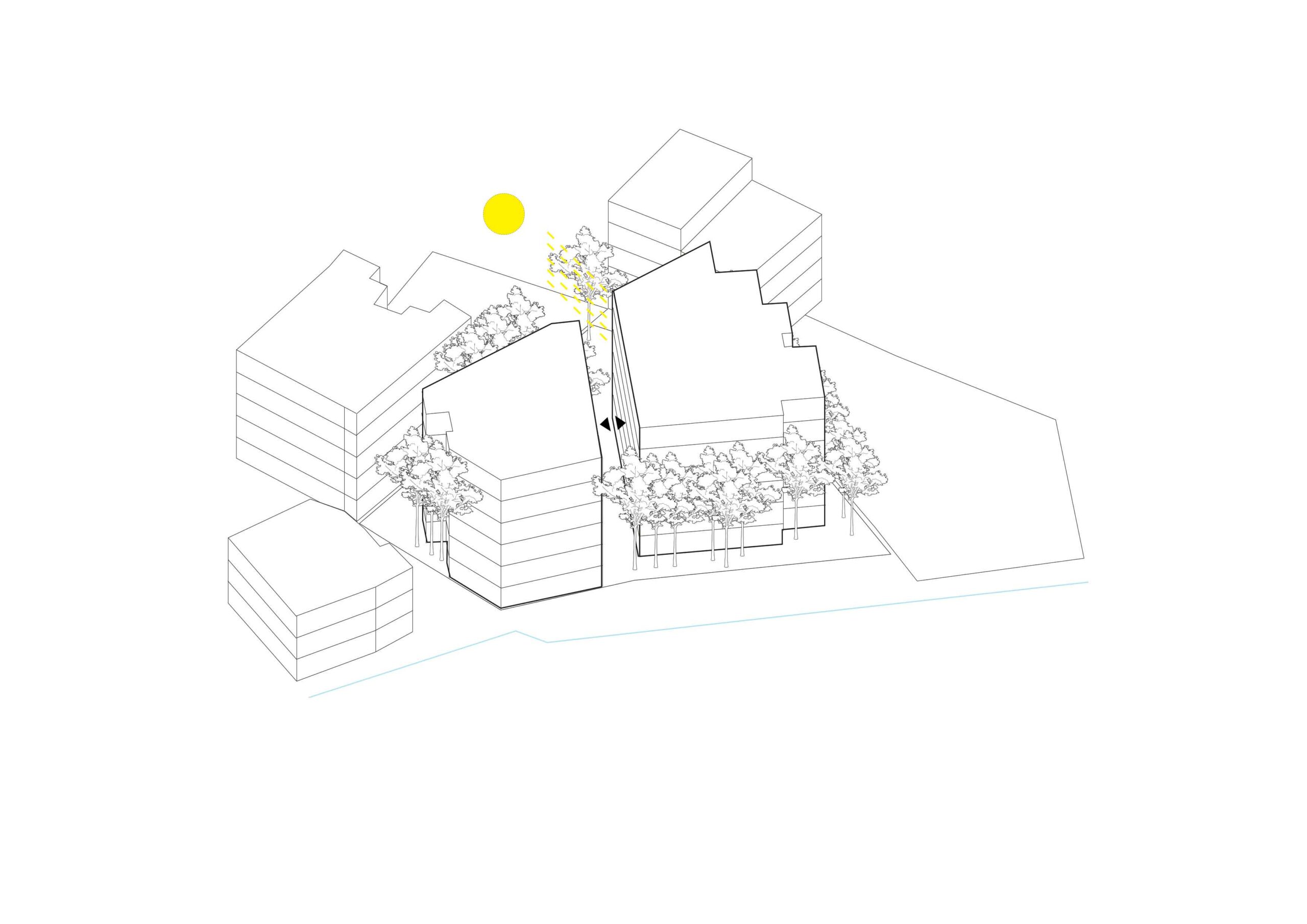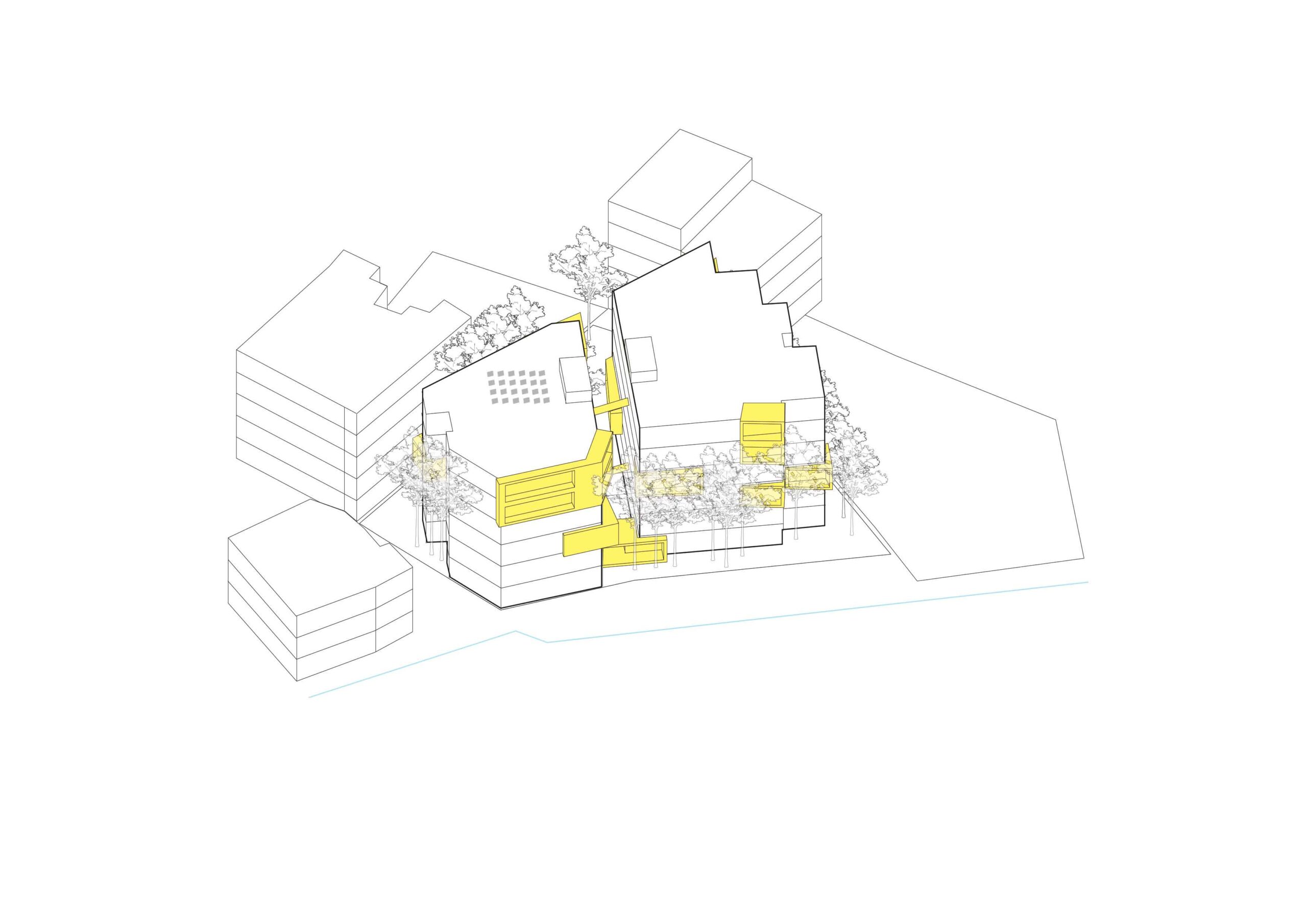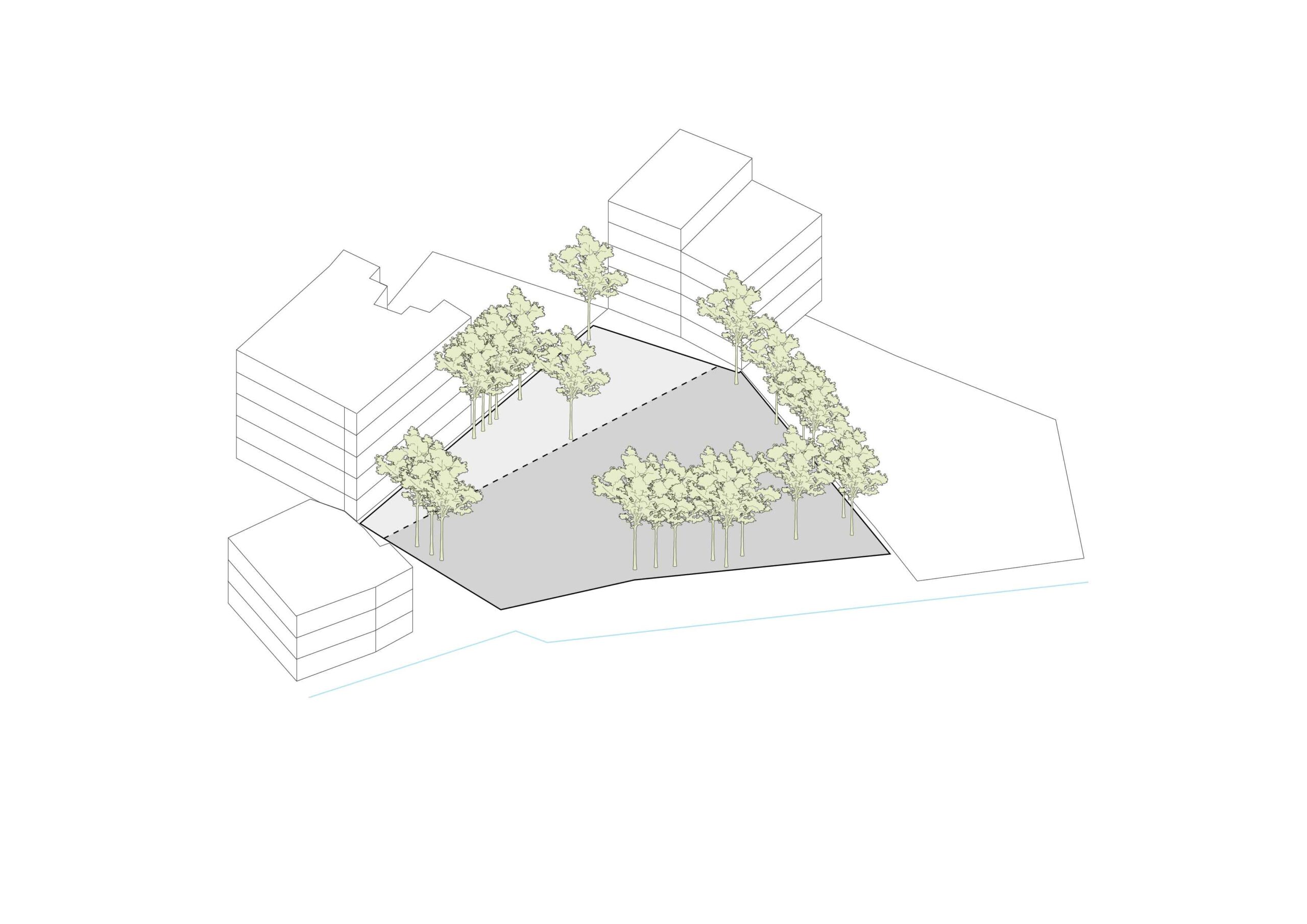
Bagh-E-Mehr Residential Building
Preserving The Site’s Existing Trees And in-keeping with the scale of the neighborhood were the main concerns of our design. Convincing the municipality to give permission to divide the project to two separate blocks, in addition to provide more privacy for each unit, gave a better quality to natural light and ventilation of each apartment. This was still less than the permitted built area, the protruded volumes rotated toward pleasant surrounding views helped us fulfill our limits. The two connecting bridges in the 2nd and 5th floors provide secondary access to elevator and stair case in case of emergency.
The vertical use of wood and brick was to emphasize the verticality of the surrounding trees.
- Location Ammar St., Tehran
- Project Date 2007
- Typology Residential
- Site Area 2,533 m²
- Total Floor Area 10,260 m²
- Status Completed














