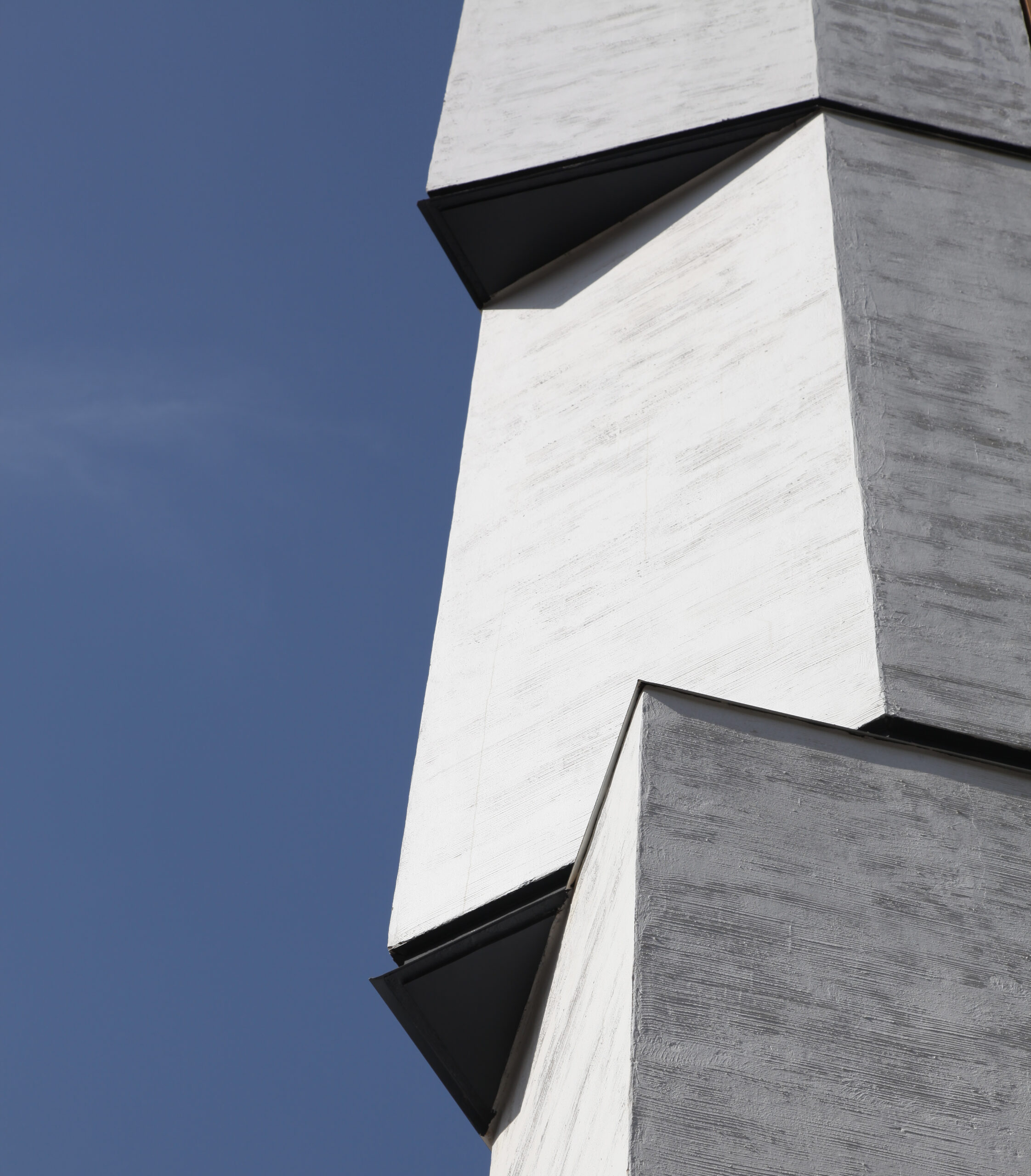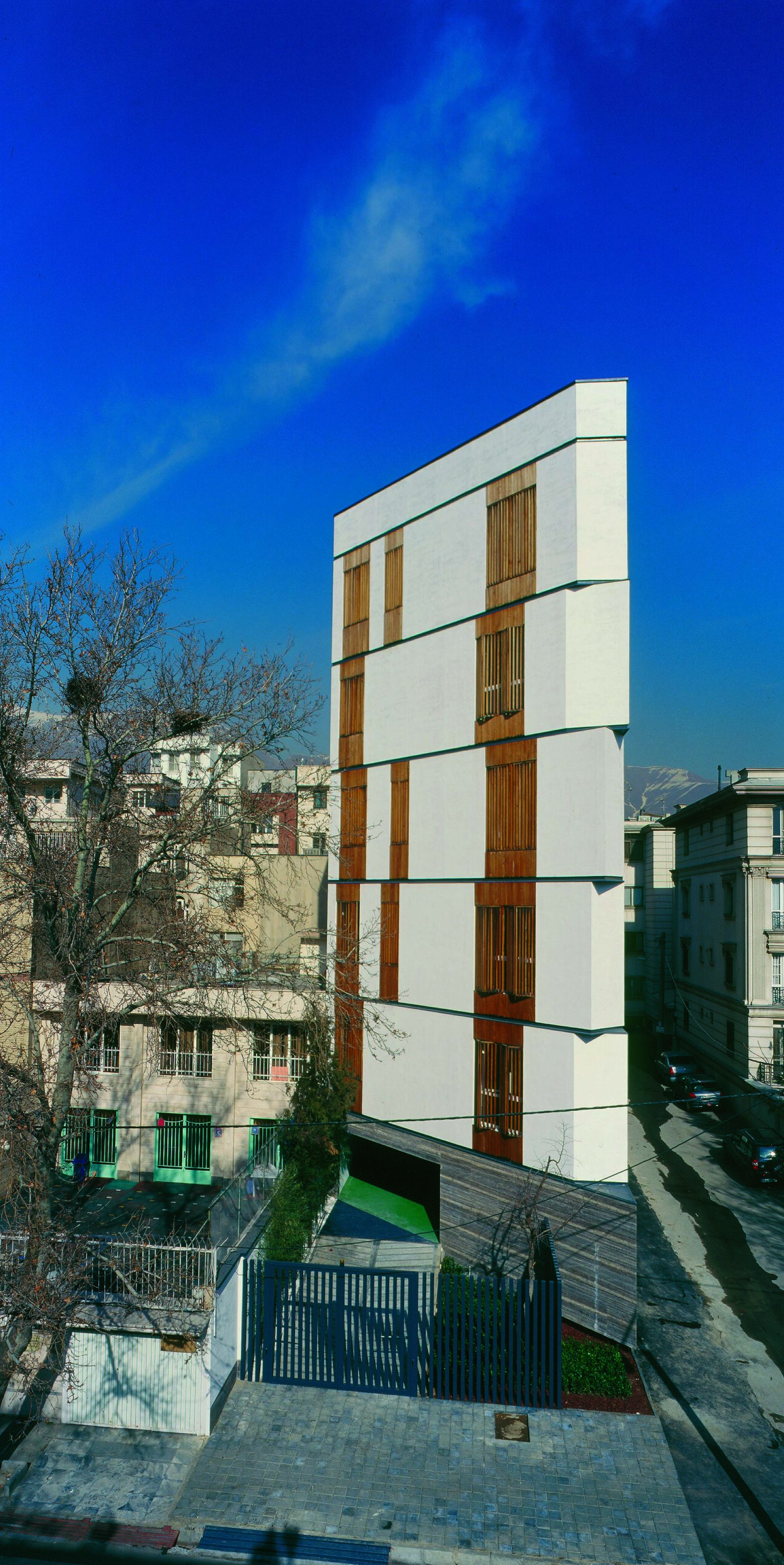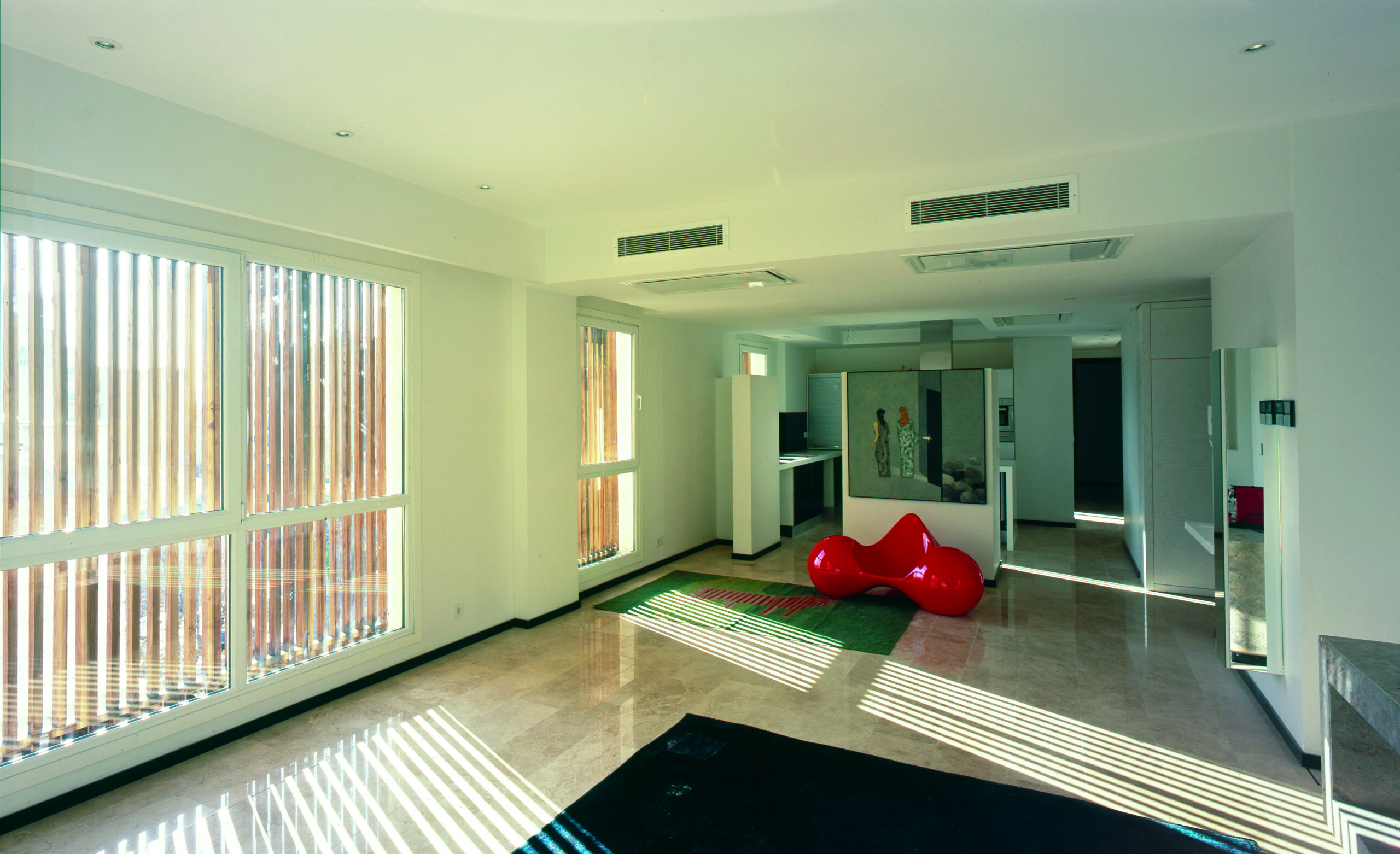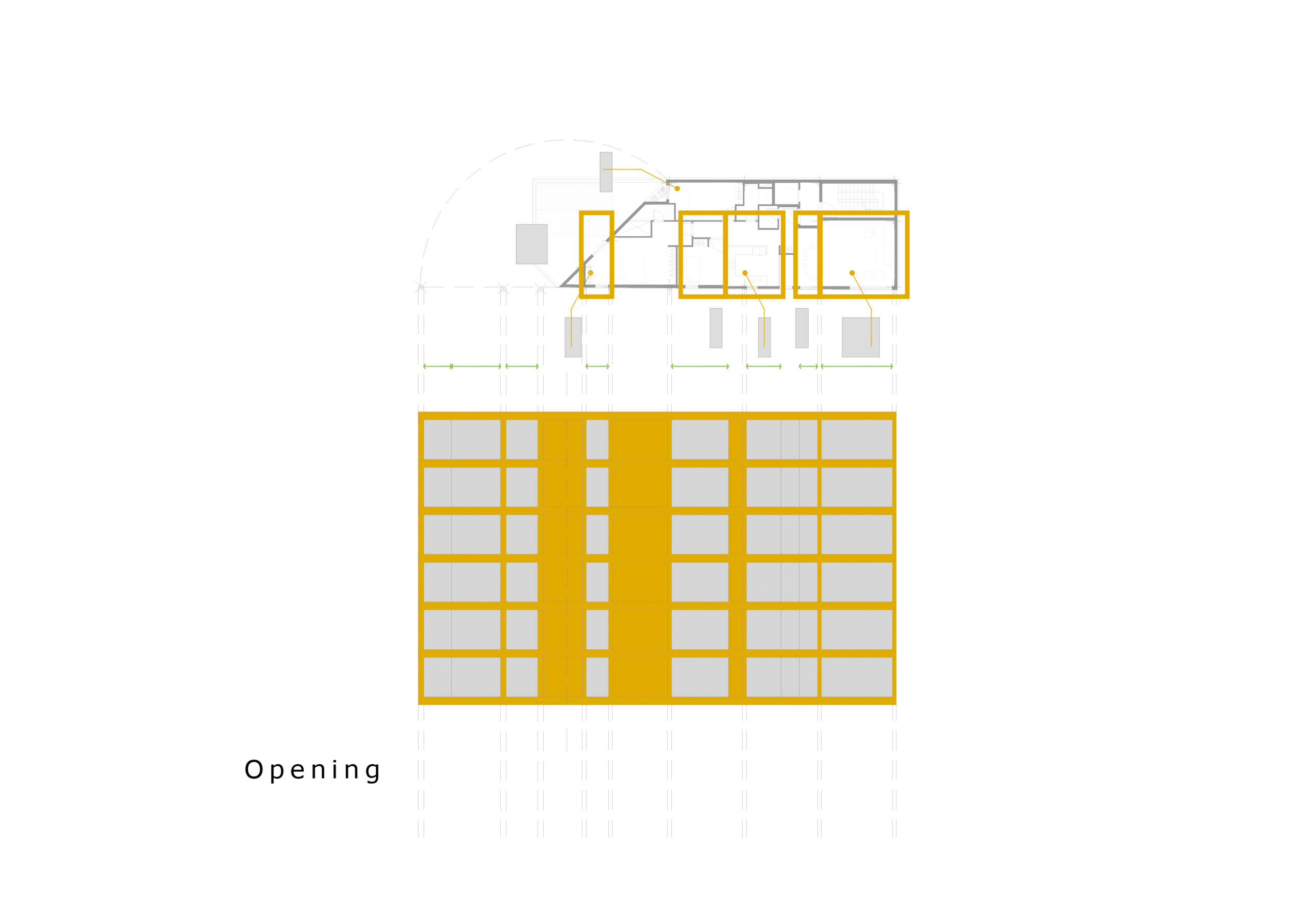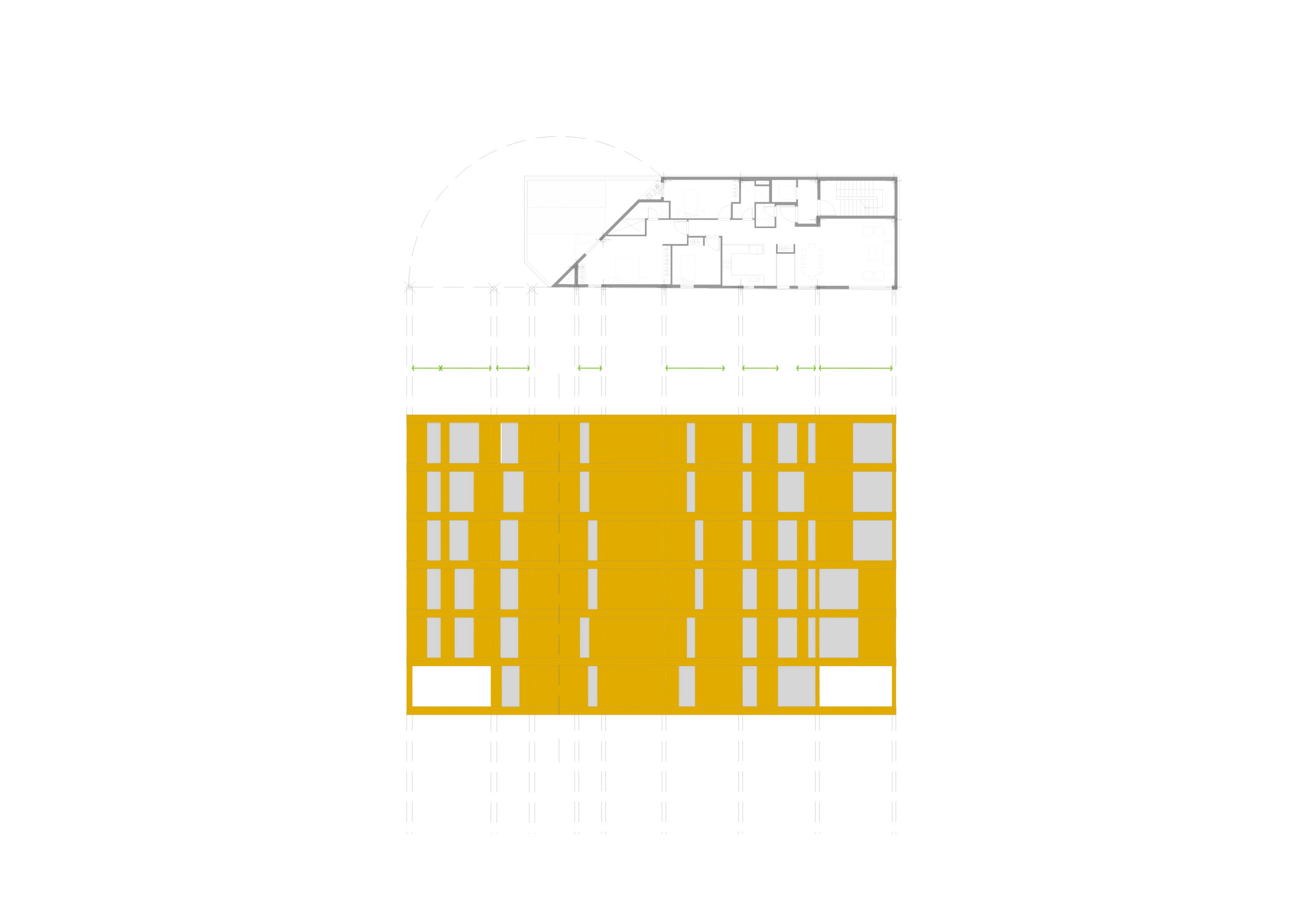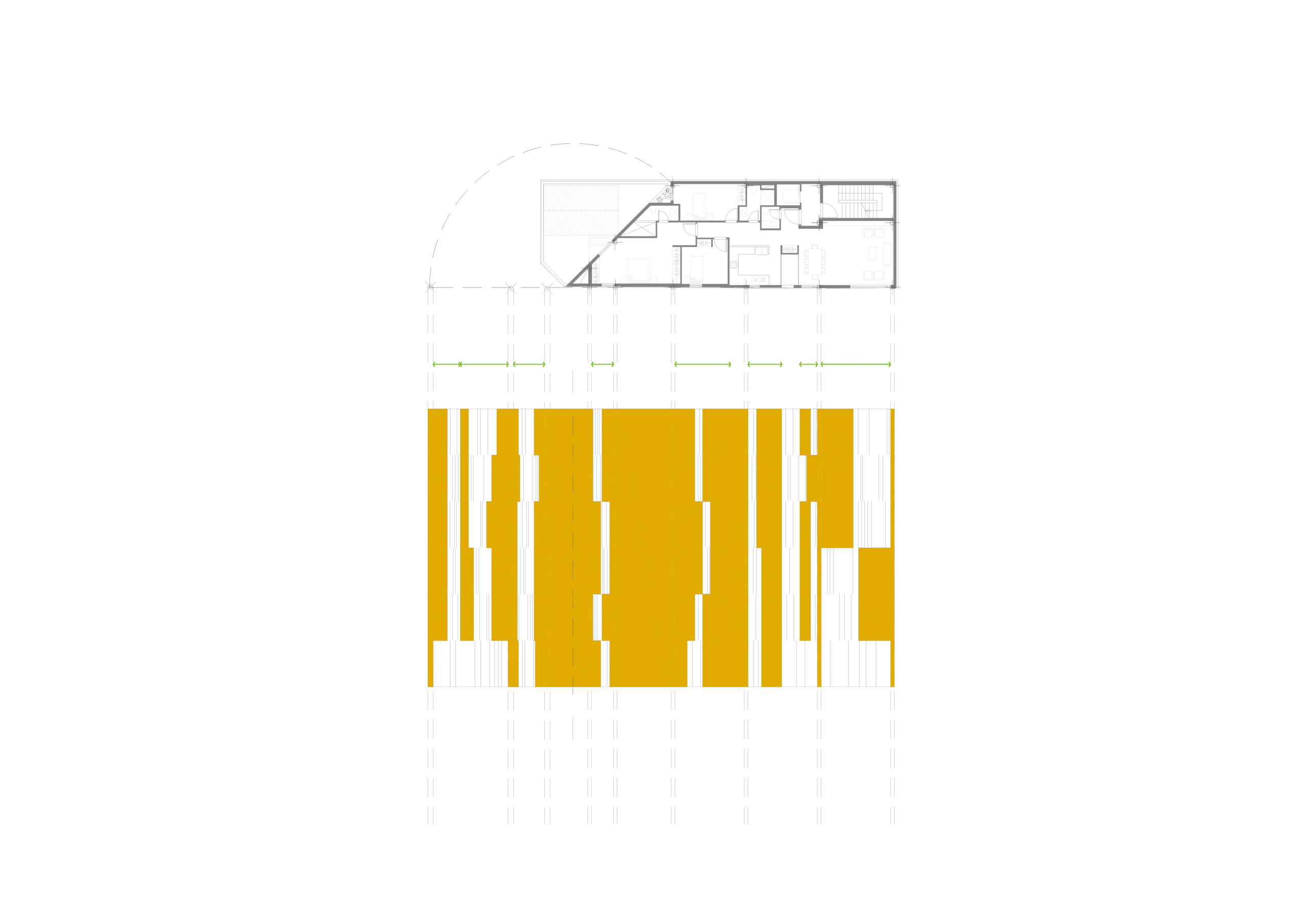
Chizari Residential Building
Tehran’s Municipality Regulations About the plots locating on a junction together with the plot proportions, imposed a weird triangular footprint to the project. This confining rule turns out to be the beginning point of the design process. First the two edges of the triangle, which formed the façade, were unfolded and the whole façade was designed as one single face. After locating the spaces and designing the openings, the façade was folded back again, but this time none of the folding lines at each level were the same.
Credits
Location: Tehran
Design Date:2007
Completion: 2012
Project architect: Mohammad Majidi
Assistant Architects: Bahar Ehsan, Nazanin Azmayesh, Mehran Haghbin, Shahram Khosravi, Zahra khaniki, Azar Farshidi
Interior Design: Baghe-Irani
Interior design Architects: Mahsa Majidi
Interior Assistant architects: Anoushe ahmadi, Khorshid Mazaheri
Client: Ramtin Moayeri
Photographer: Ali Daghigh
Gross floor area: 1300 m²
Land Area: 231 m²
Structural Engineer: Kouros Tati
Mechanical Consultant: kambiz Pishaghadam
Electrical Consultant: Amir Azmayesh
- Location Daroos St., Tehran
- Project Date 2008
- Typology Residential
- Site Area 231 m²
- Total Floor Area 1,300 m²
- Status Completed
