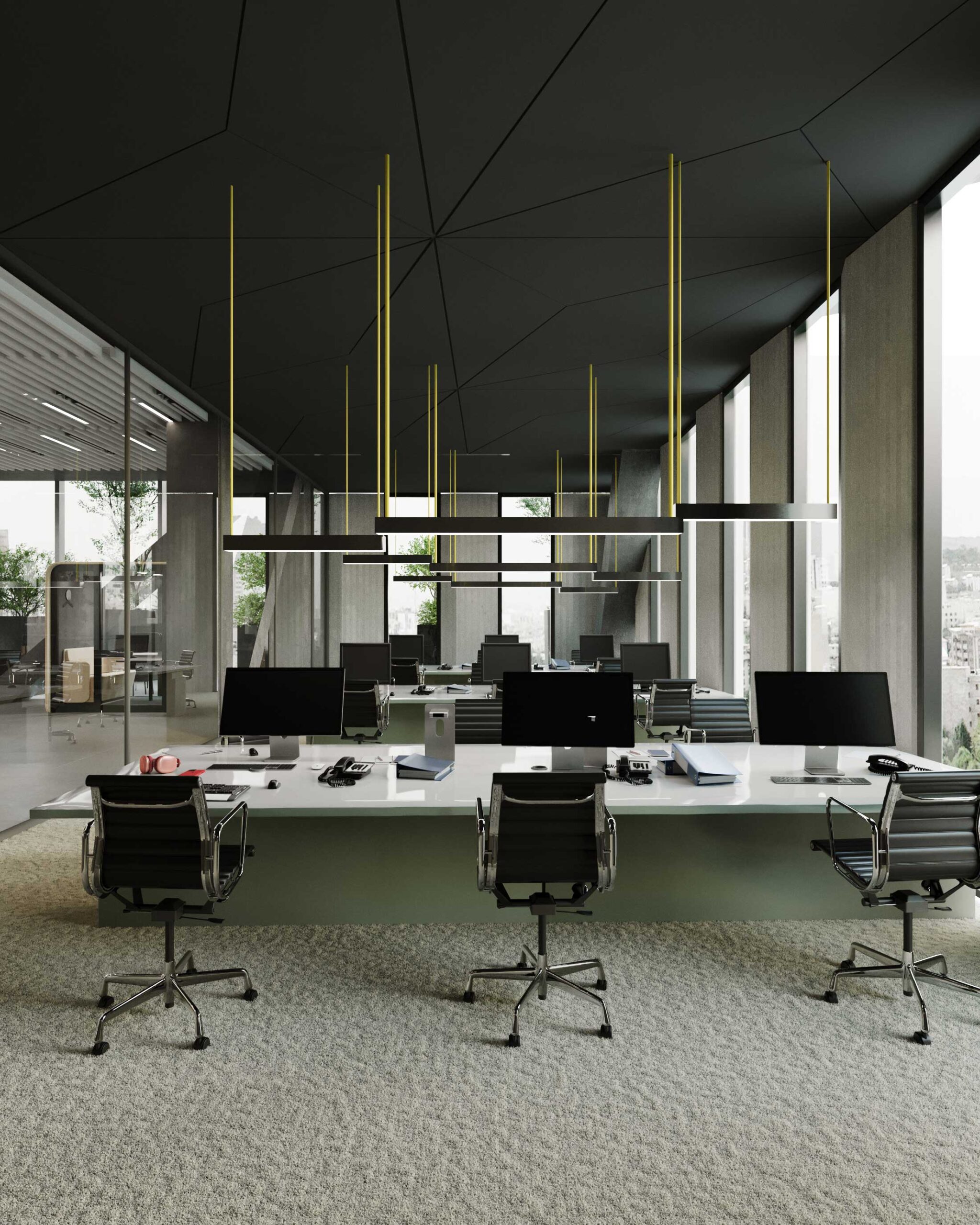
Emarat Vertical Campus
a workspace into an environment that is both cohesive and diverse, where occupants feel a sense of belonging and consider themselves an integral part of the space? We looked to traditional Iranian courtyard houses as a model for fostering this sense of belonging. This type of house, with its central courtyard, offers residents a unique perspective on both interior and exterior spaces that they can truly call their own. Inspired by this concept, we decided to reimagine the central space of our project by relocating the vertical access cores to the periphery, thus freeing up the central area. This newly created in-between space was designed to unify the office building, which will serve as the main headquarters for Azarstan Companies. This decision led to several spatial features, including enhanced visual connections between floors, diverse external views, and increased natural light penetration into the central space. Additionally, it facilitated stronger internal vertical and horizontal connections through the use of stairways and bridges, fostering greater visual and physical interaction. As a result, this 20-story office building evolves from a purely functional workspace into a high-rise structure that incorporates a central courtyard. The design transforms the work environment into one that people can enjoy, where work becomes more than just a task—it becomes an experience to be cherished.
- Location Farmanieh St., Tehran
- Project Date 2024
- Client Emarat Co.
- Typology Work
- Site Area 2,300 m²
- Total Floor Area 35,000 m²
- Status Concept



