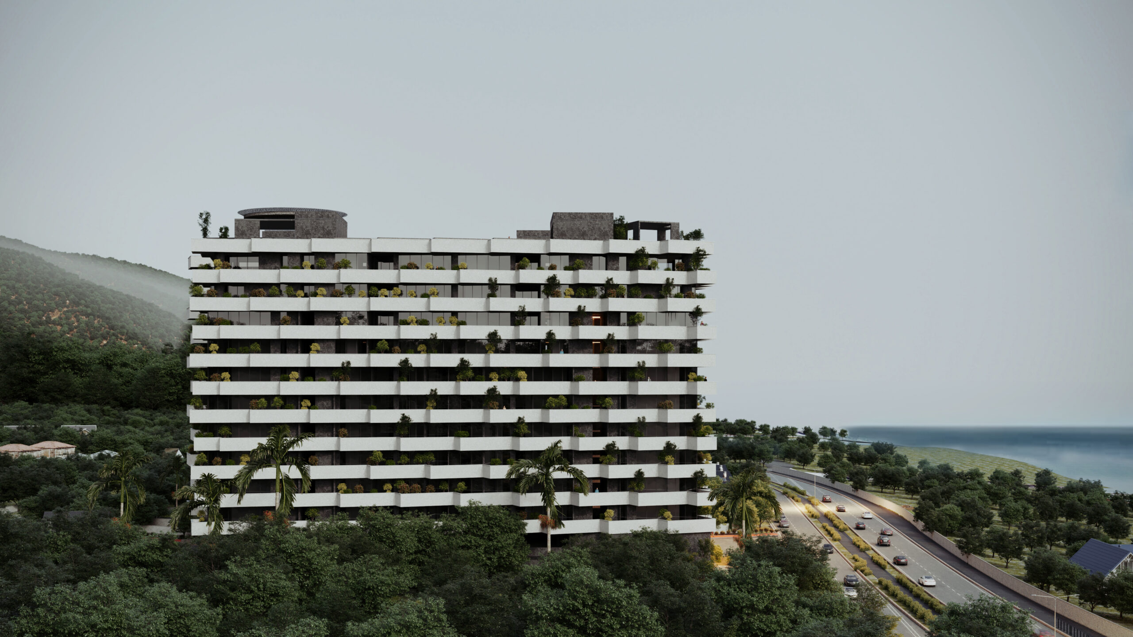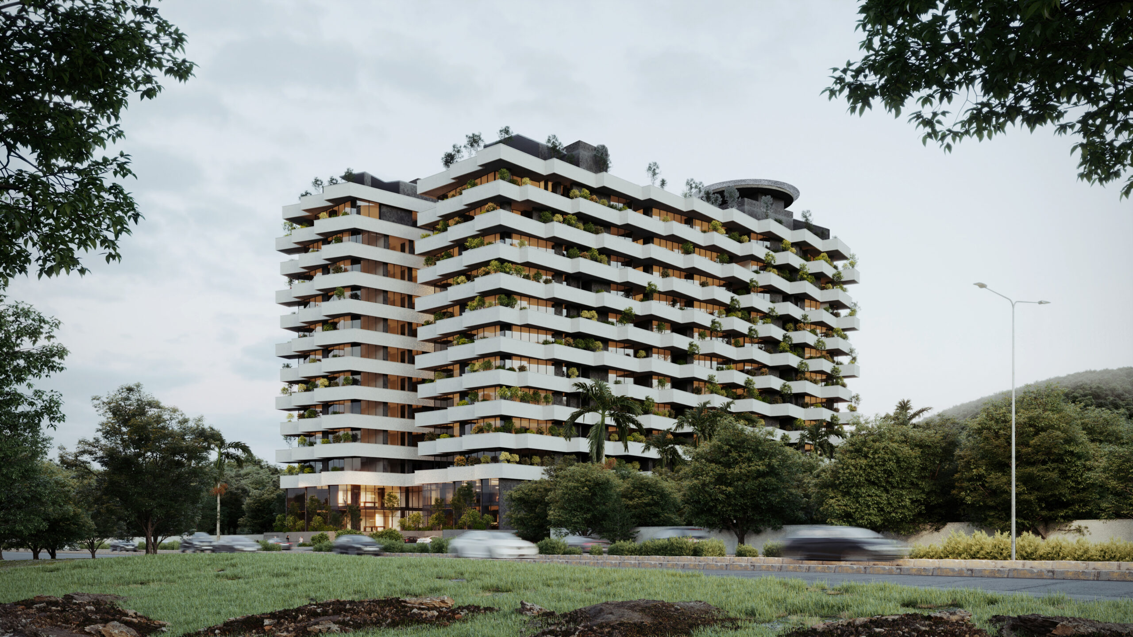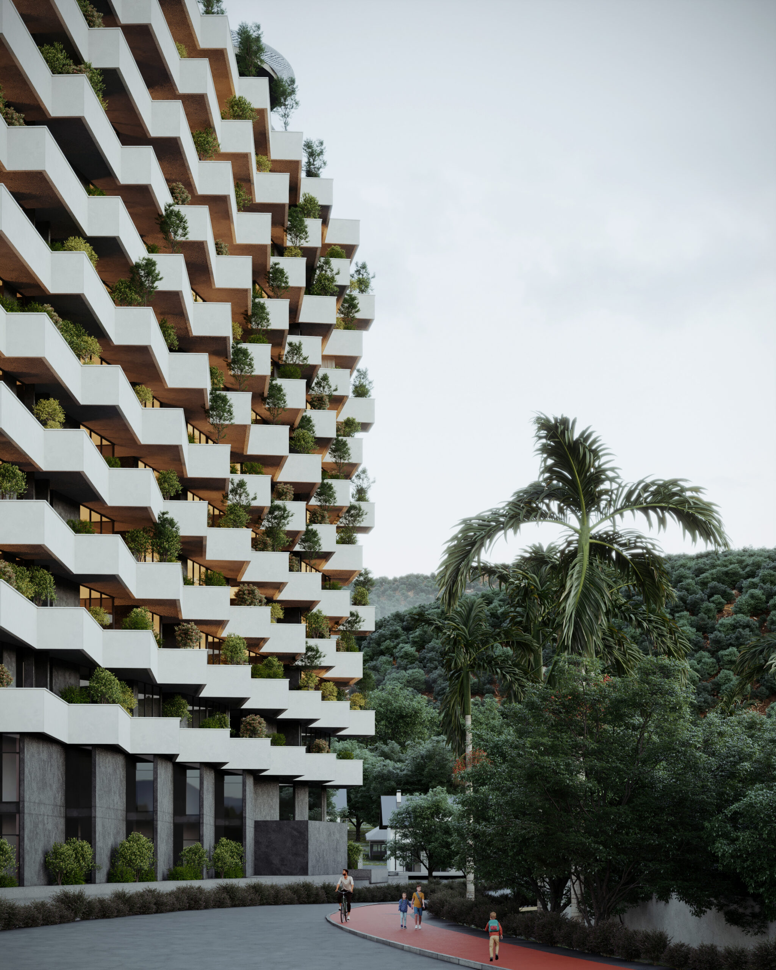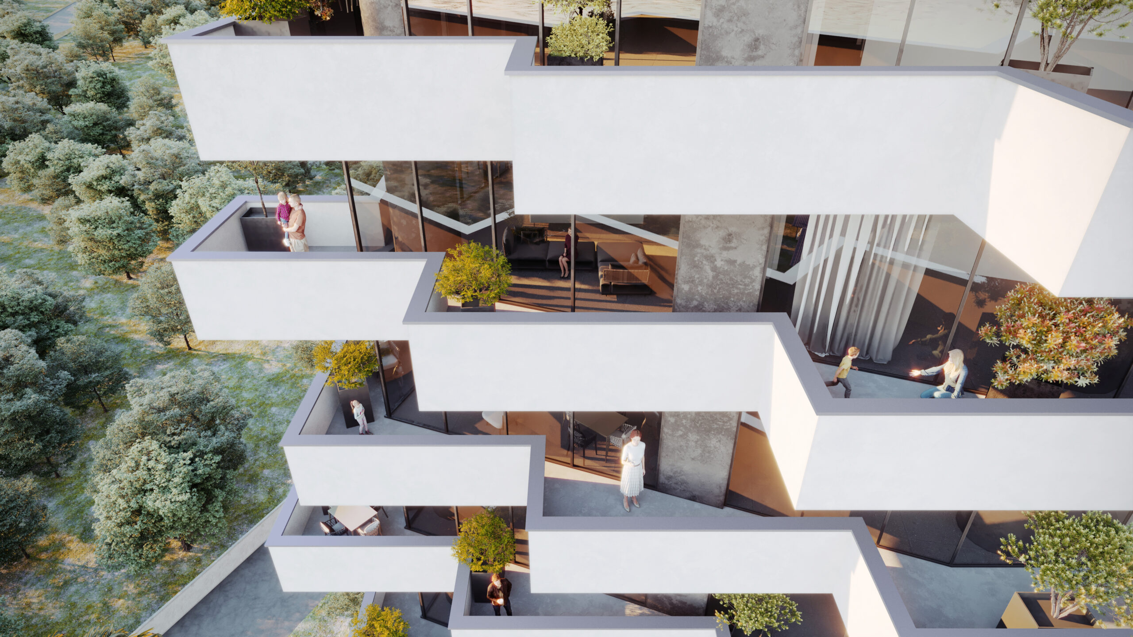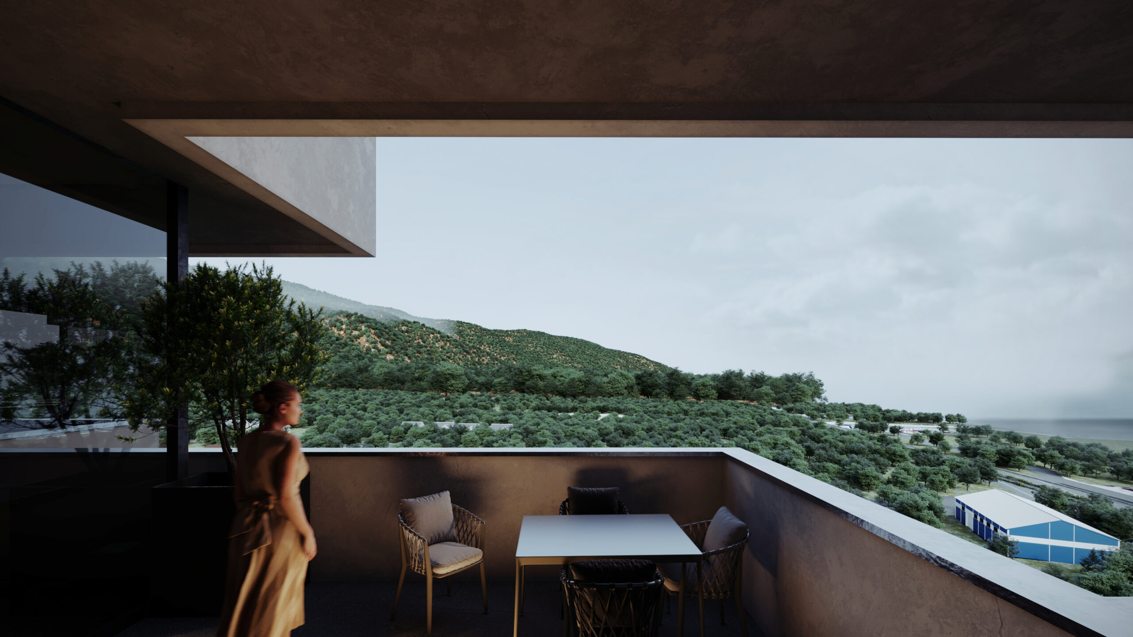
Tethys Residential Building Project
The project site is located on a 5,200 square meter plot adjacent to the Sisangan forest, geographically situated at the intersection of the Caspian Sea and the forest. The primary goal of the project, in addition to enhancing this intersection, is to extend the forest into the site. This objective has become a significant factor in the project's decision-making process, ultimately leading to the creation of an open space within the site focused on the forest and sea, thereby strengthening this green infiltration and connection.
This design strategy not only brings the forest inward but also defines a visual extension toward the sea and forest from both inside and outside the project. This design idea has also permeated the residential units. On one hand, it creates a new typology of living by redefining the concept of terrace and transforming it into private yards among the units; on the other hand, the rotation of the terraces toward the sea and forest along the massing is a key feature in the design and formation of this project. Consequently, the residential units, due to the arrangement of empty spaces in the central area, bear a notable structural resemblance to villa houses.
- Location Sisangan, Mazandaran
- Project Date 2023
- Client Mr.Alimohammadi
- Typology Residential
- Site Area 5,170 m²
- Tootal Floor Area 35,800 m²
- Status Under Construction
