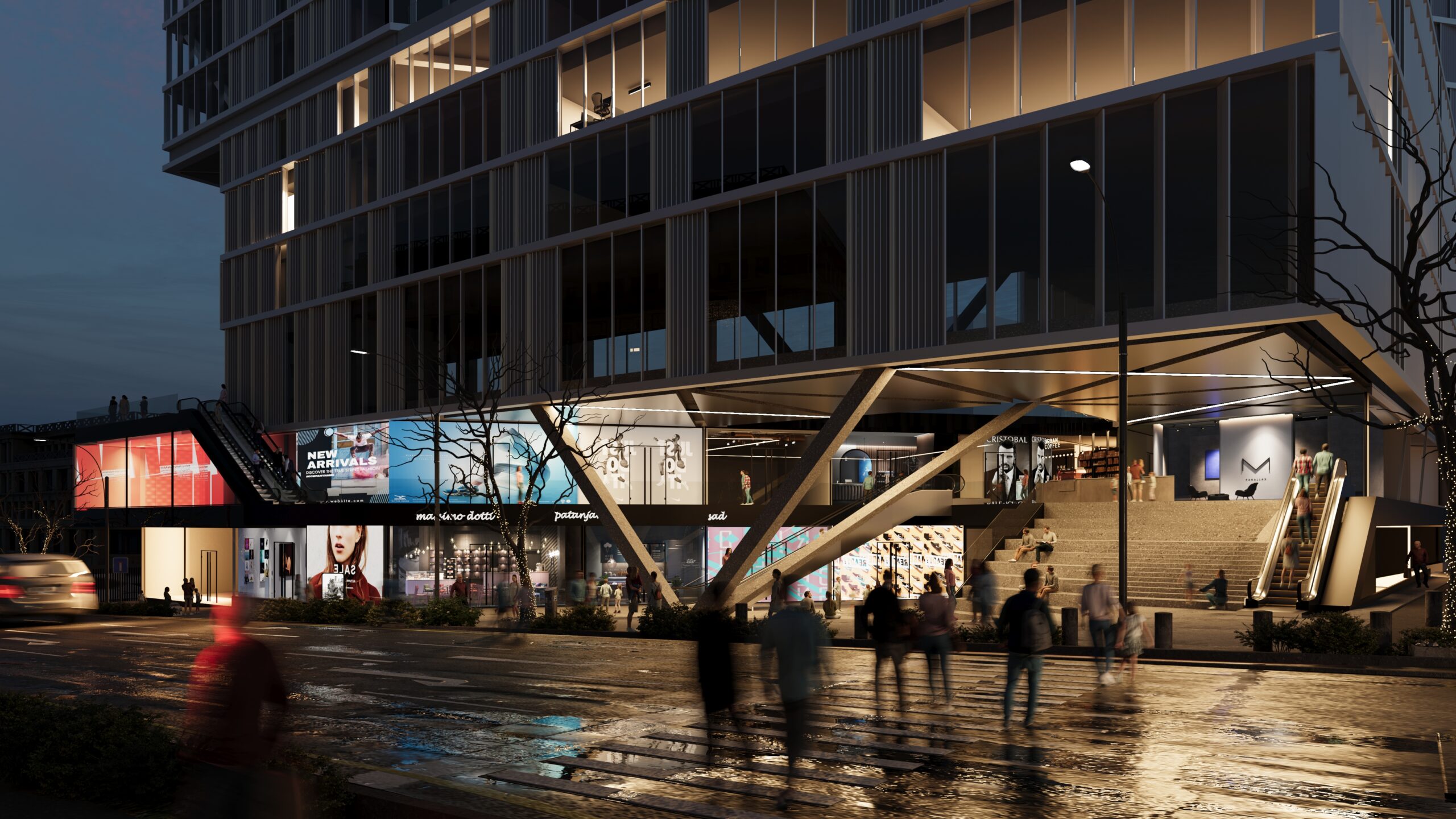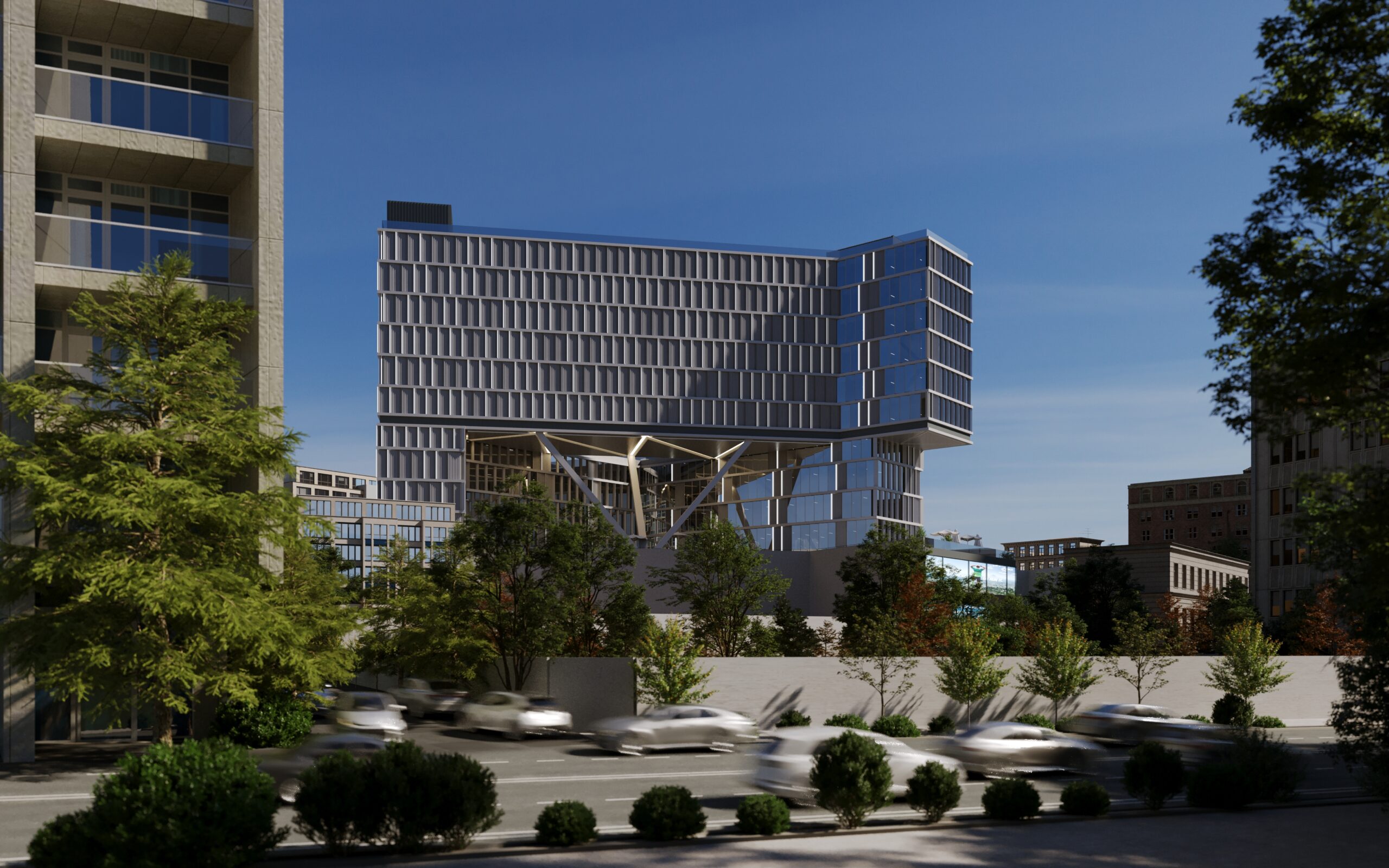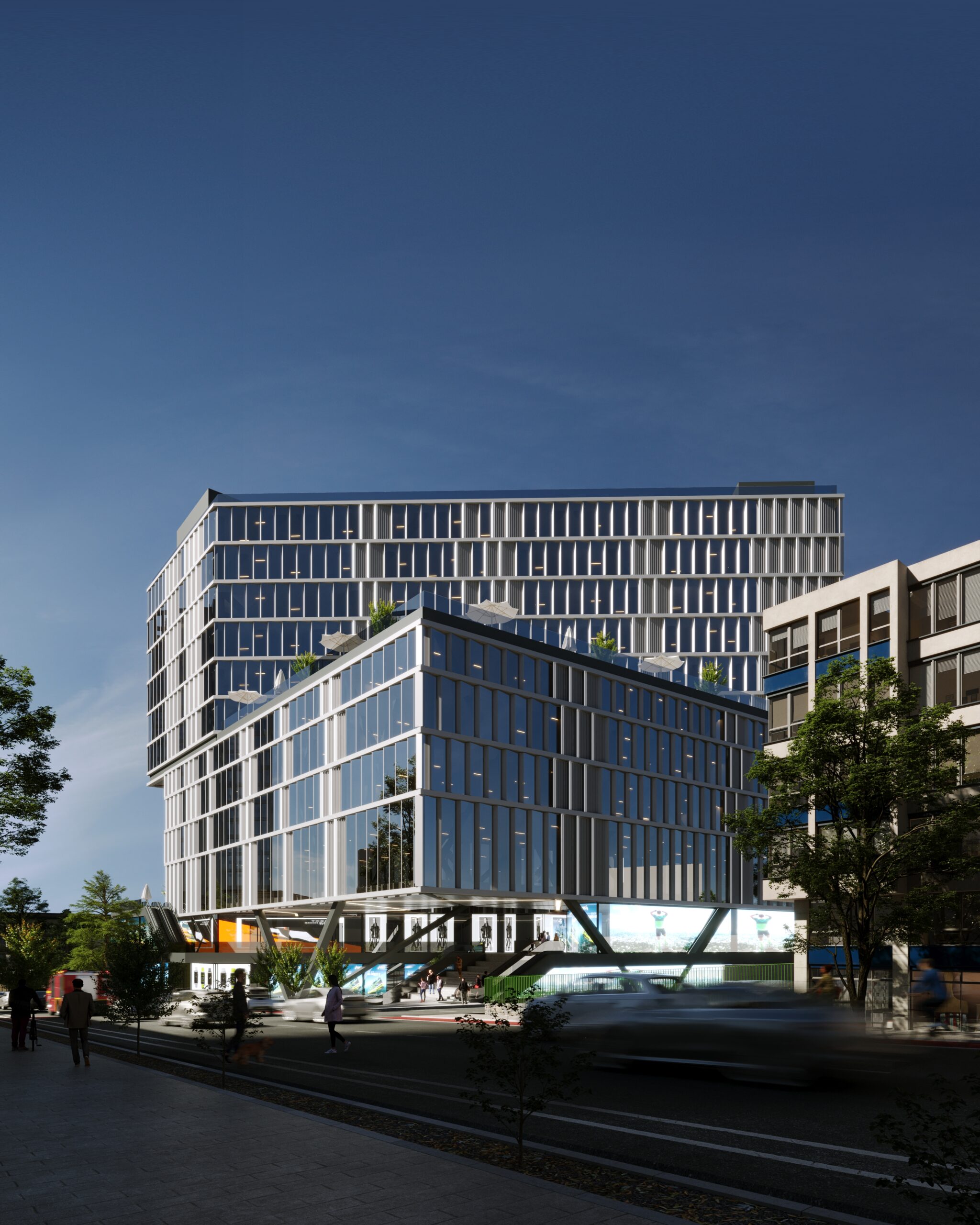
Saba 10 Mixed-Use Building
Saba 10 building is strategically positioned at the intersection of Farmanieh and Pasdaran streets, offering a distinct urban presence. The project comprises two commercial floors, one floor designated for a restaurant, and nine office floors. The architectural concept emphasizes strengthening the project’s interaction with the surrounding streetscape. A portion of the commercial space is transformed into an urban courtyard, seamlessly integrating into the building through additional courtyards on the second and sixth floors. These tiered courtyards not only create open spaces for the restaurant and office units but also contribute to a remarkable visual diversity as viewed from Pasdaran and Farmanieh streets.
- Location Pasdaran St., Tehran
- Project Date 2021
- Client Saba Naft Engineering & Construction Co.
- Typology Commercial - Work
- Site Area 2,848 m²
- Total Floor Area 36,296 m²
- Status In Construction


