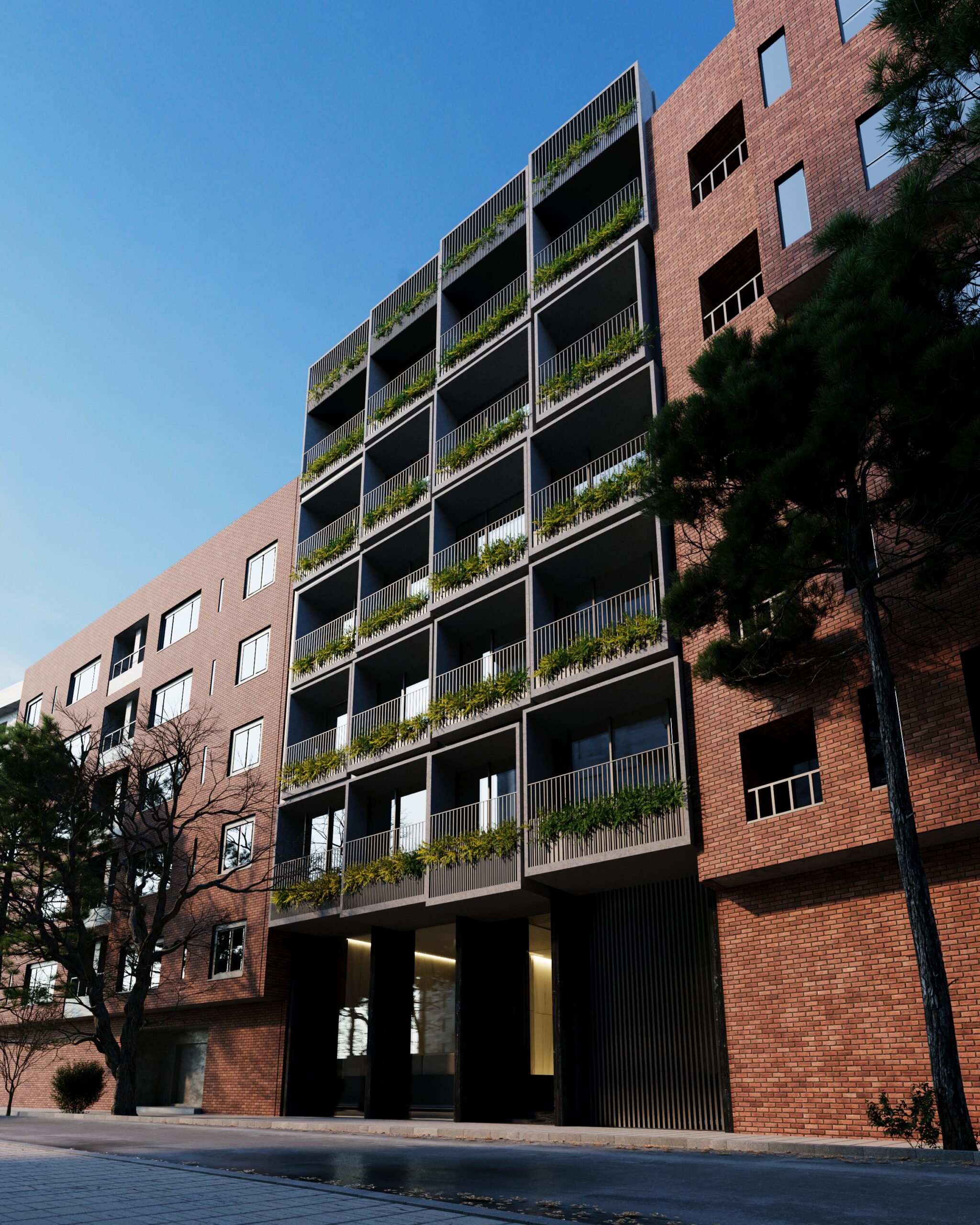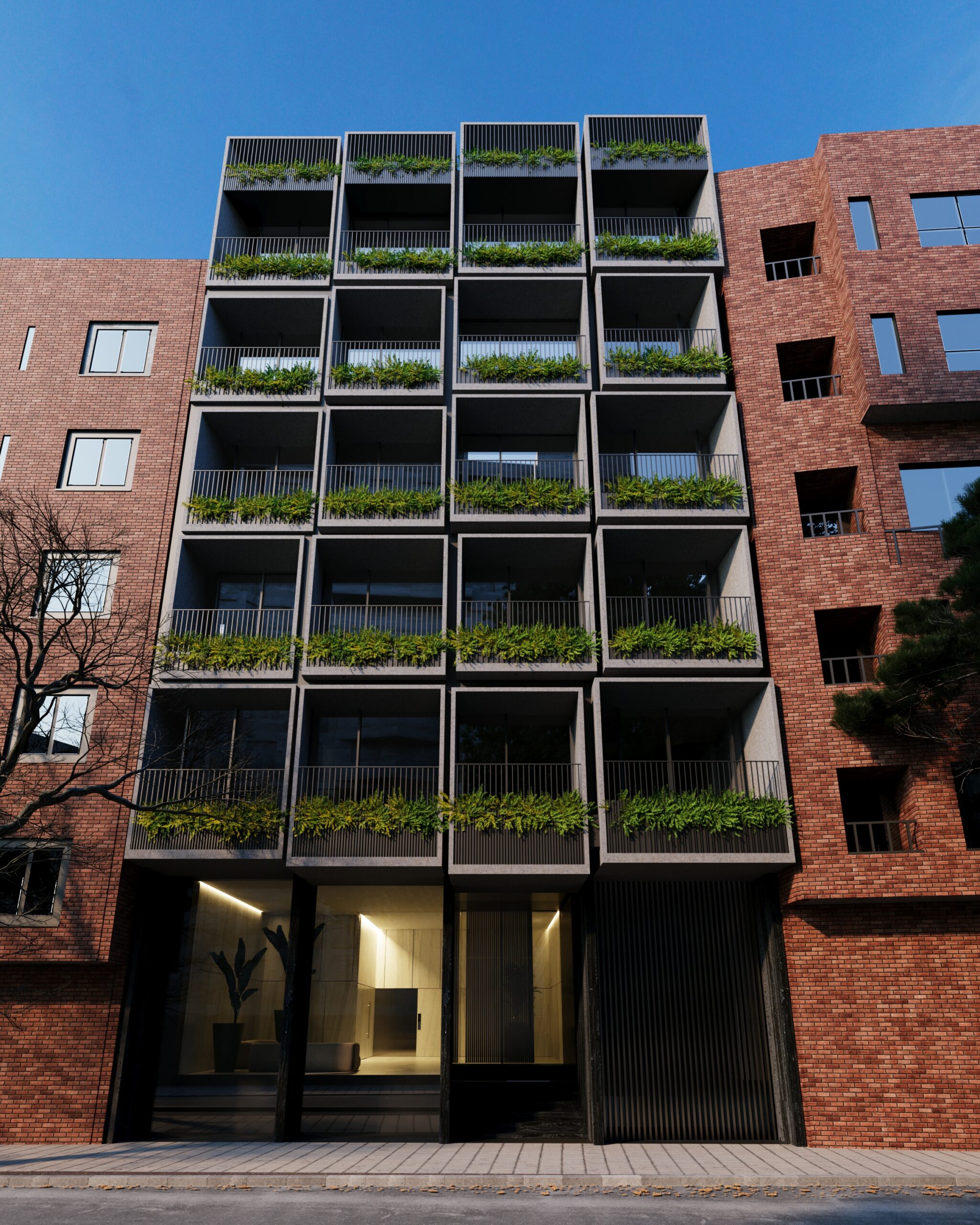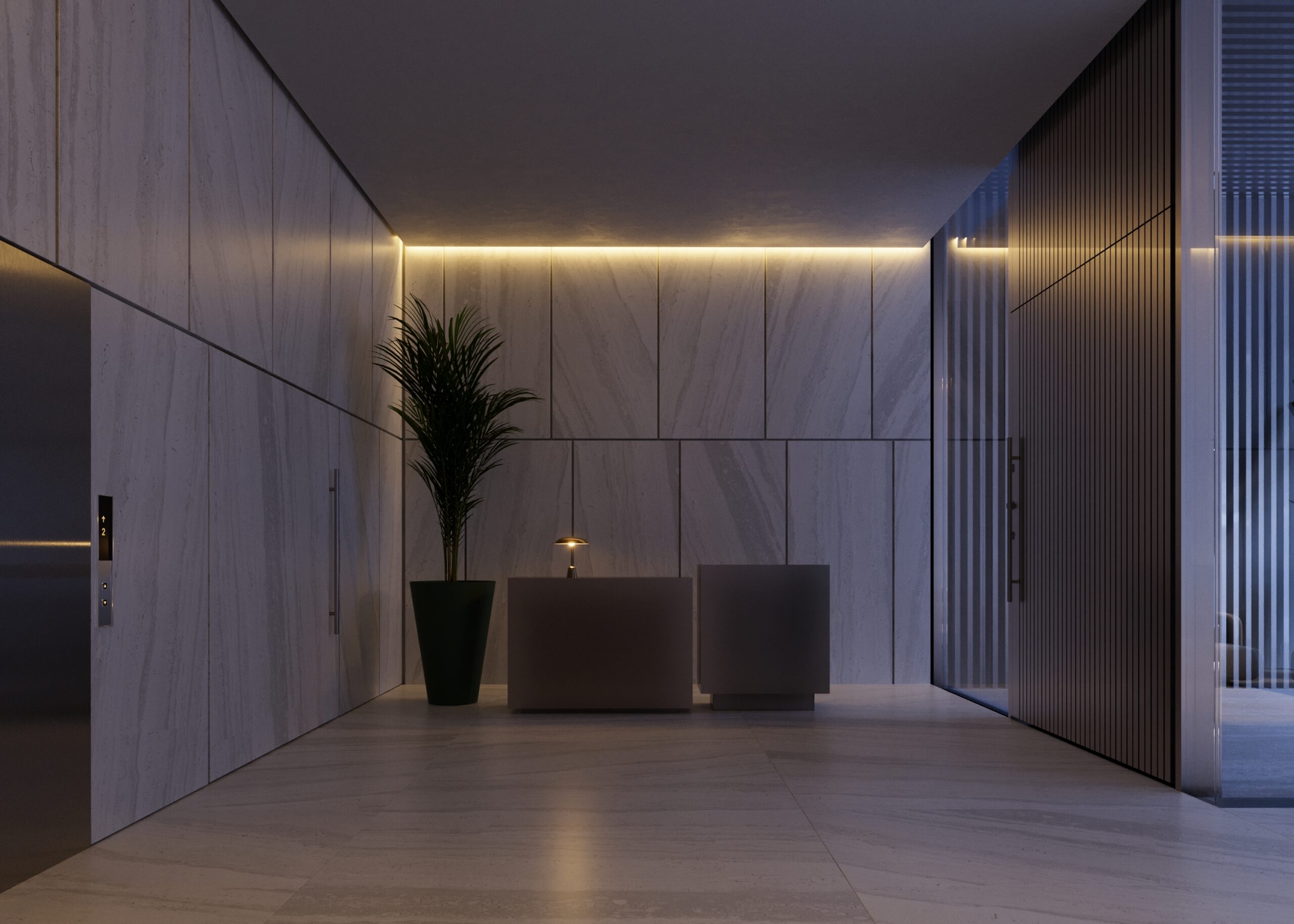
Saadatabad Residential Building
The residential building in Saadat Abad is located on a 545 square meter plot on the Second Northern Street in the Saadat Abad neighborhood. This project seeks to draw its organizational and structural strategy from within by framing the urban landscape and aligning its planning organization and spatial segregation with this logic.
Based on this interpretation, the characteristics of the northern façade extend to the southern façade and interact with the project's internal strategies. The tectonic intention of the terraces, sitting on each floor strip and through the created intervals, is discernible, and this spatial impact is evident in the internal areas as well. In terms of volumetric structure, the building strives to establish a relationship with its surroundings while simultaneously seeking to break free from the conventional structures of mid-rise projects.
- Location Saadatabad, Tehran
- Project Date 2023
- Client Mr.Gerami
- Typology Residential
- Site Area 545 m²
- Total Floor Area 3,200 m²
- Status Under Construction






