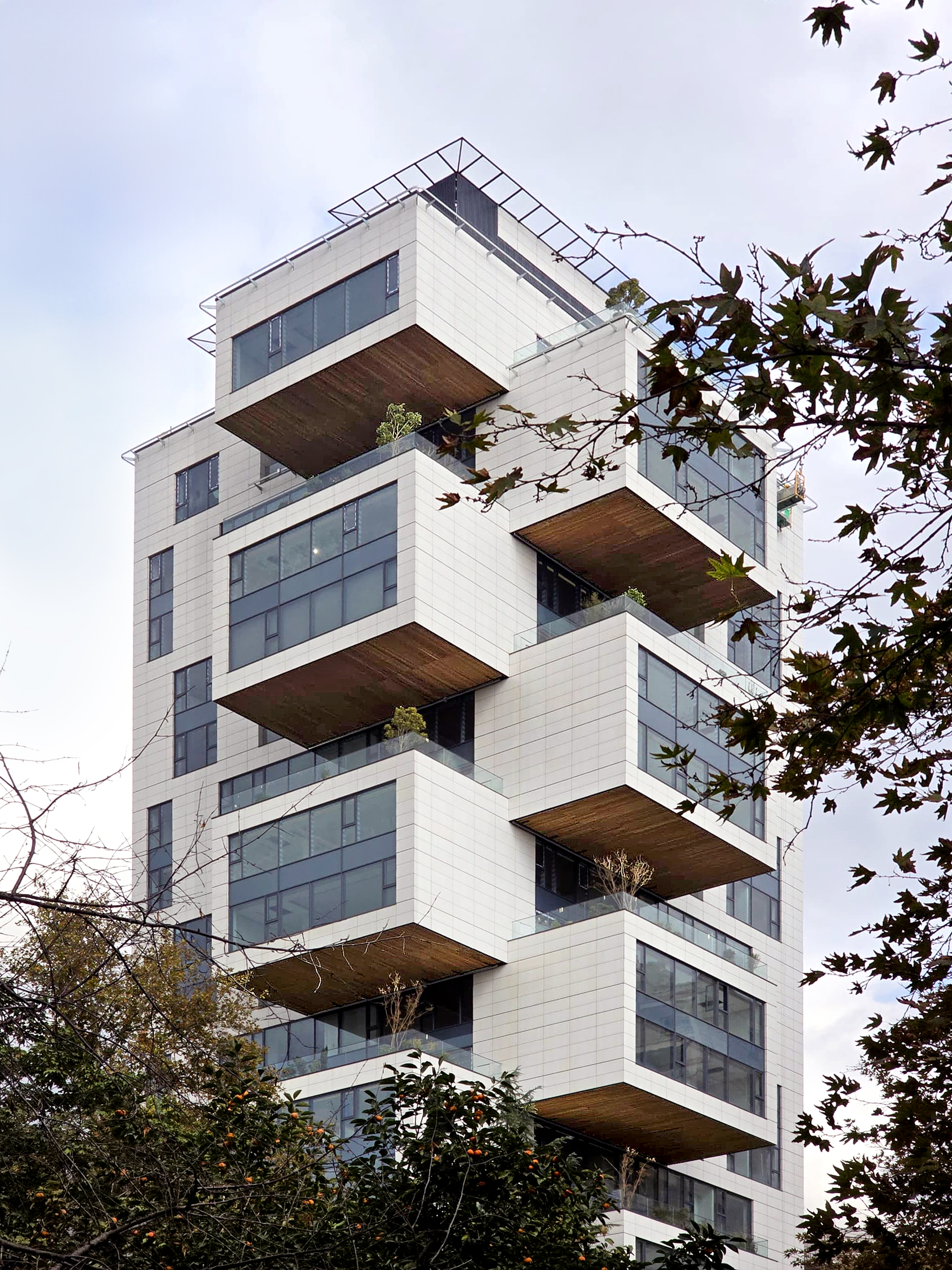
Razjoo Residential Complex
In Collaboration with Boozhgan Studio
The “Courtyard Apartments” Project Is A Revision to a subject matter which is a repeated issue that happens every day in our city; "High-rise apartments”. The project is located in the north of Tehran on the slopes of the Alborz Mountains, with a plot area of 5000 square meters and a permit for a 16-story residential building. High-rise buildings nearby had limited the view of the project, which required a more comprehensive review. Modeling the project area due to the scale and height of neighboring buildings and following the natural slope of the land allowed us to study the context of the project more precisely. Limitations and restrictions have been listed one by one and some solutions to overcome the obstacles also were evident at this stage. The main question arises at this stage. How can we inject the idea of “Courtyard Houses” into Tehran apartments? How can we have the same sense of independence, which we have in our backyard while living in apartment buildings? To achieve these goals we should organize open spaces for the project. Once the important axis of the site was figured out, we started organizing forms based on them. Two intersecting axis; one with an in-depth view of the city and the other one with the view of the park nearby, led us to a mass with a particular combination of porosity. By making more models, each flat was connected to a private courtyard, which could offer the city view in combination with a green space and provide a natural breeze. Each apartment with an average height of four meters owned a backyard with a height of eight meters, creating a high-rise building while each flat owned a private yard, the project name was changed to “Courtyard Apartments”.
- Location Niavaran St., Tehran
- Project Date 2011
- Client Dr. Torknejad
- Typology Residential
- Site Area 4,605 m²
- Total Floor Area 28,516 m²
- Status Under Construction
- Photograph Copyright Owner Ramtin Khalatbari / Instagram Address: @ramtinkhalatbari







